Woodland Walk, Meltham
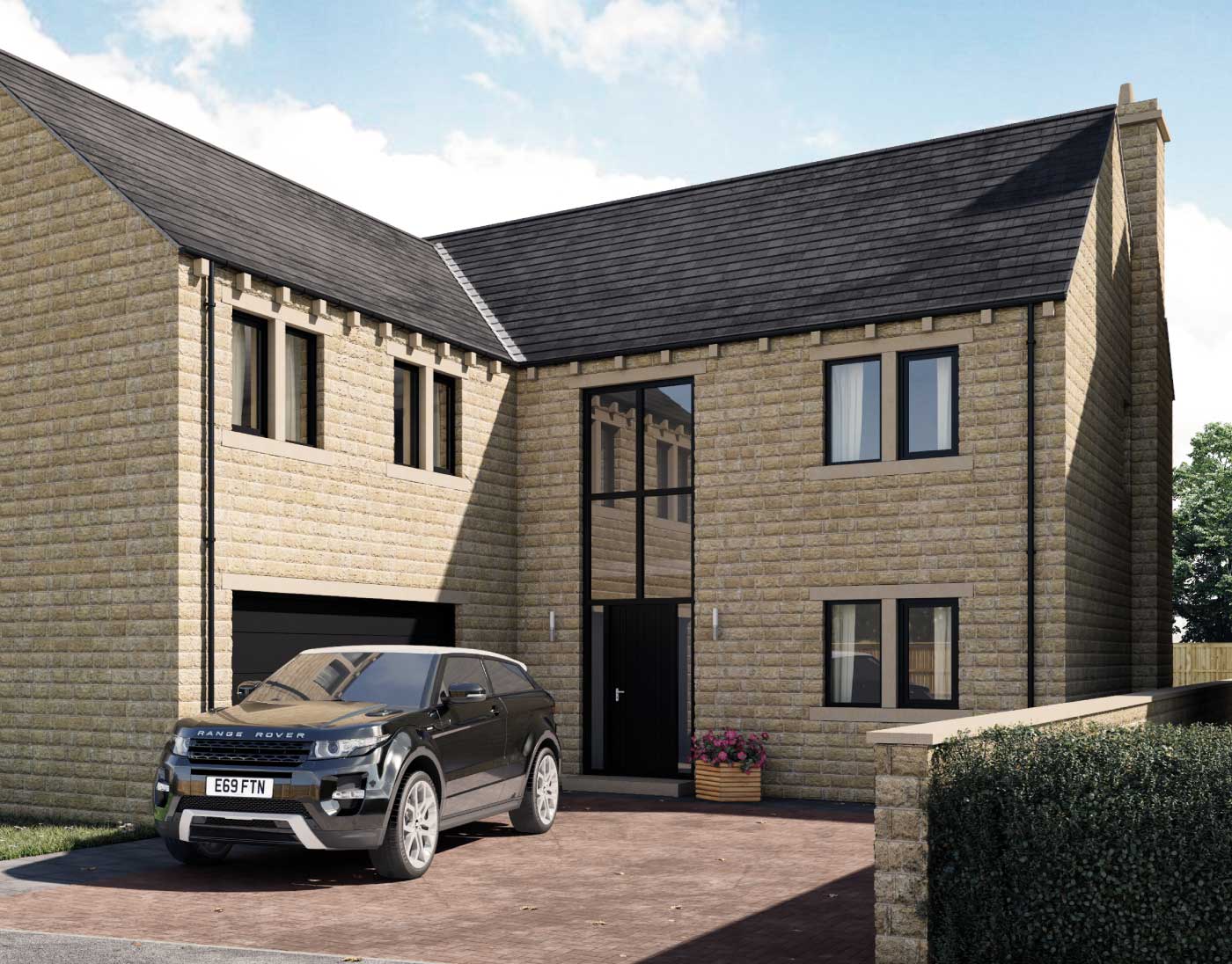
THE FRANKEL
5 Bedroom Detached
SOLD
Summary
Floor Plan
Specification
Help To Buy
An impressive detached five bedroom family home
The Frankel, Woodland Walk, Meltham
This home will be ideal for a family who would like their life to revolve around the extensive Kitchen dining area. This impressive room is the heart of the house, with large bi fold doors opening out into the patio, garden and breath taking views beyond. This stylish kitchen is complete with a solid work surface, AEG gas hob, single oven, extractor, integrated dishwasher and fridge freezer.
The first-floor landing gives access to 4 generous double bedrooms, with bedroom two featuring an en-suite shower room and a spacious master bedroom with en- suite. The family bathroom is complete with an Ideal Standard Concept Air bathroom suite comprising of a separate shower, bath, wall hung basin with vanity unit and toilet with Aqua blade technology.
FLOOR PLANS
& Dimensions
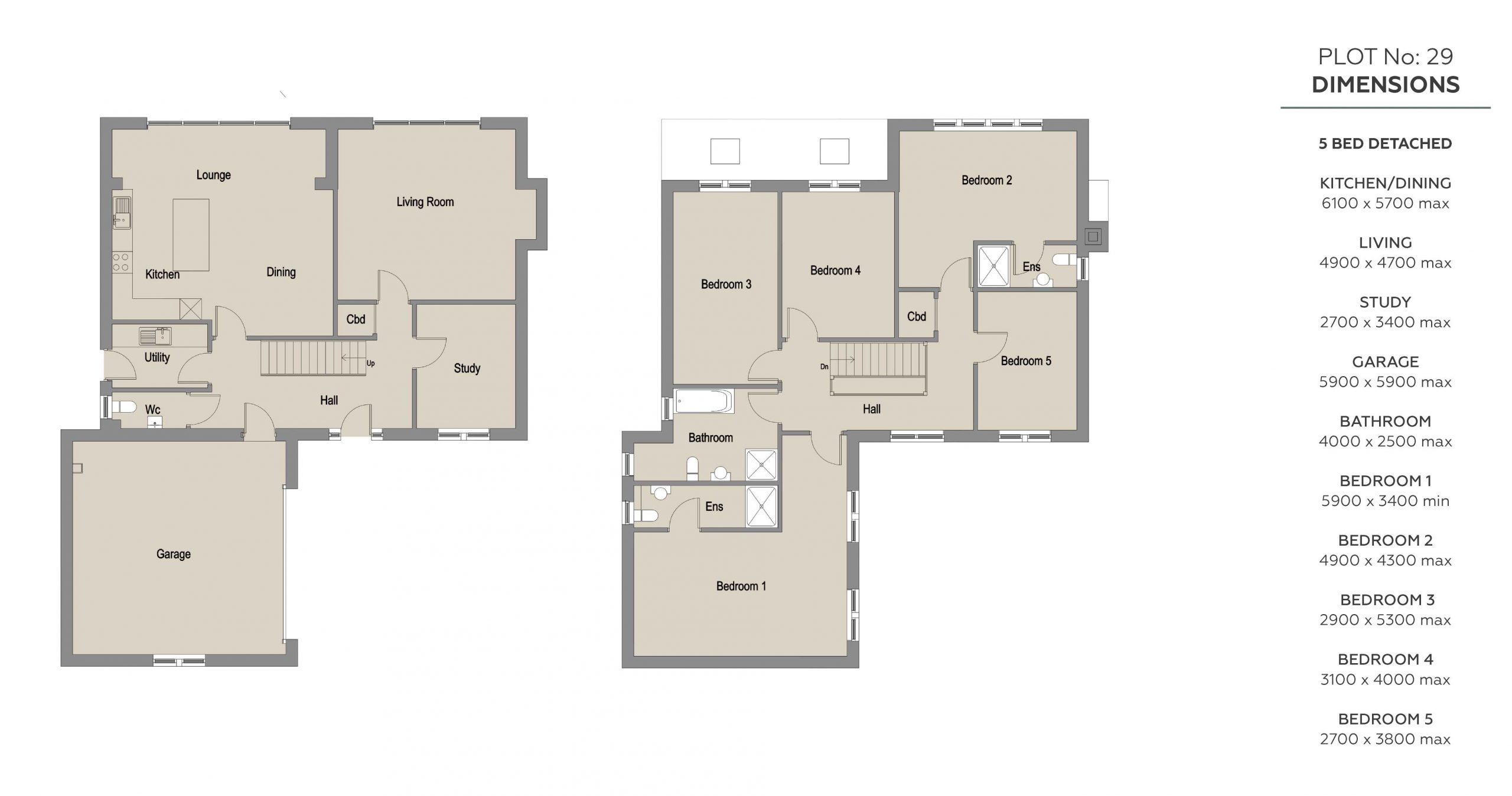
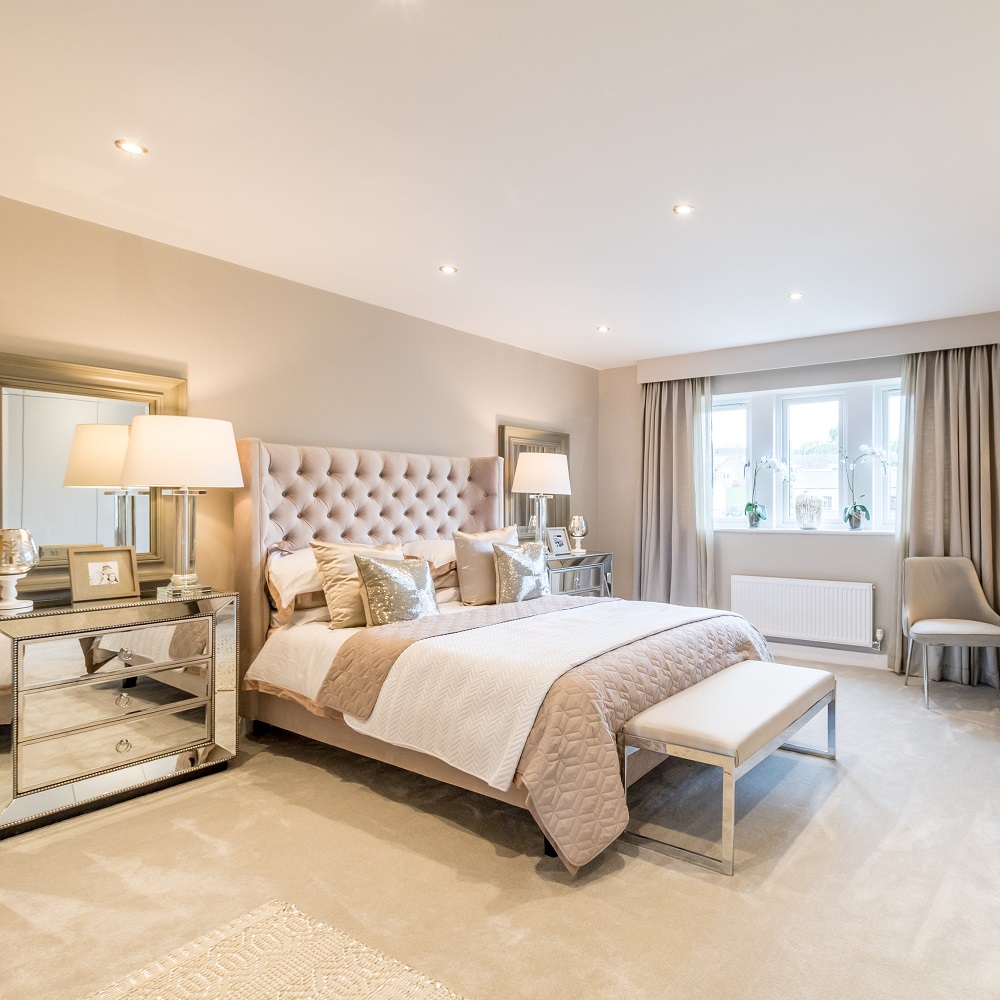
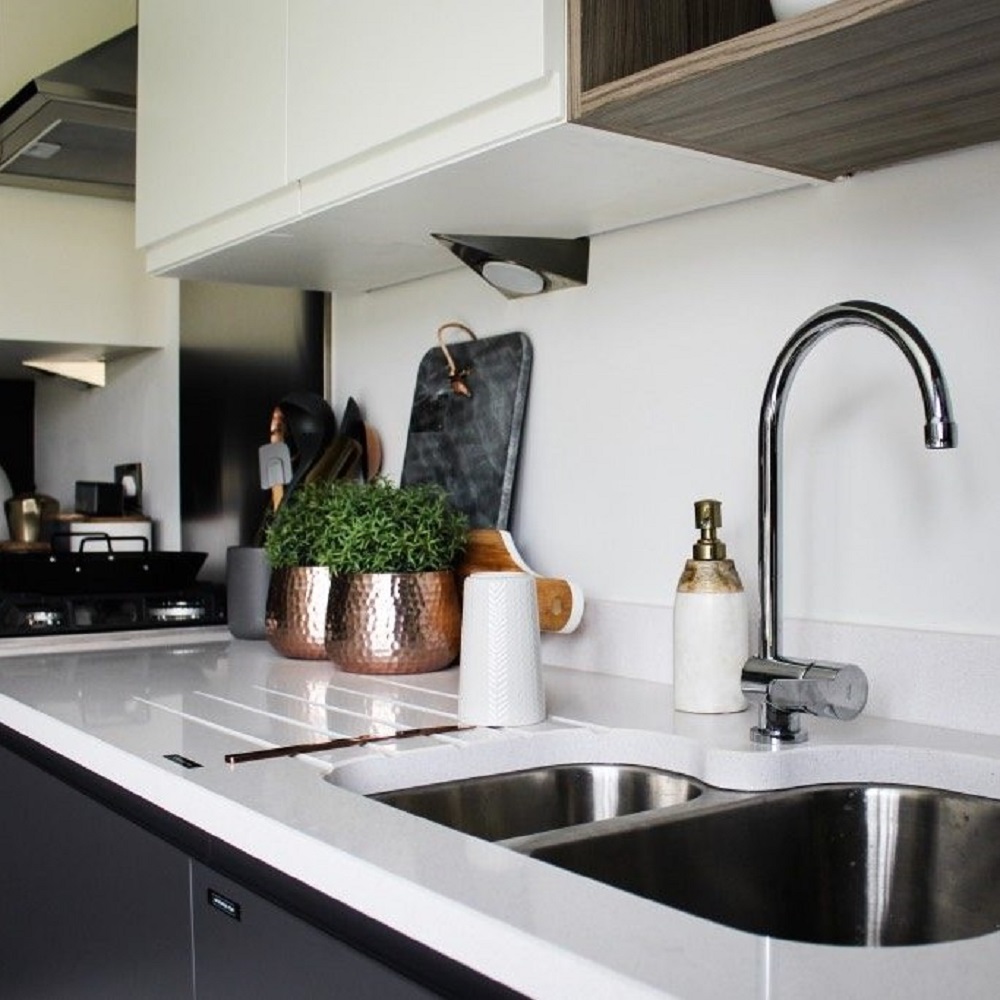
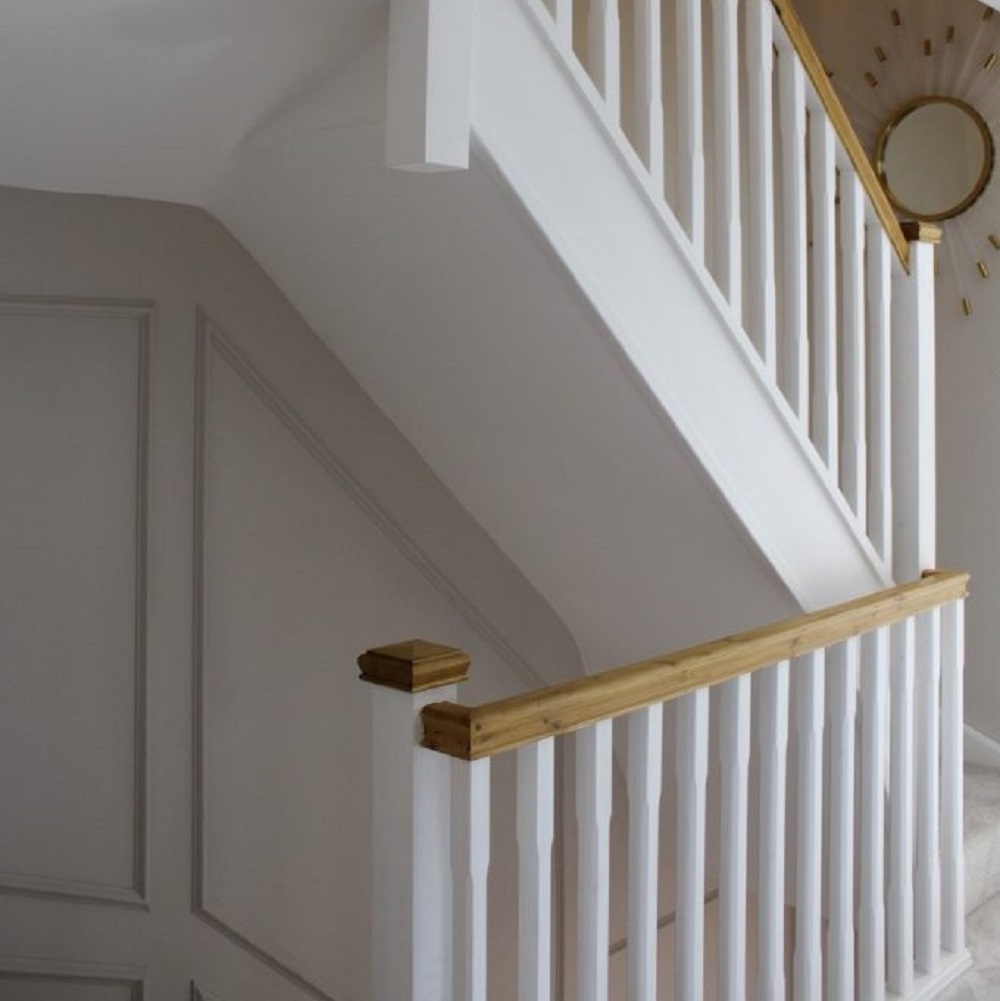
KITCHEN
Heywood Homes have carefully designed stylish and contemporary kitchens in every one of our homes. Finishing touches in the under cupboard lighting and recessed lighting throughout as standard gives every kitchen a wow factor. There is a vast choice of fitted kitchen units and granite work tops with upstand for home buyers to customise their home, giving it a personal touch. Each home has a Zanussi double electric oven and extractor fan, stainless steel splashback, gas hob and integrated dishwasher and fridge freezer.Heywood Homes have carefully designed stylish and contemporary kitchens in every one of our homes. Finishing touches in the under cupboard lighting and recessed lighting throughout as standard gives every kitchen a wow factor. There is a vast choice of fitted kitchen units and granite work tops with upstand for home buyers to customise their home, giving it a personal touch. Each home has a Zanussi double electric oven and extractor fan, stainless steel splashback, gas hob and integrated dishwasher and fridge freezer.
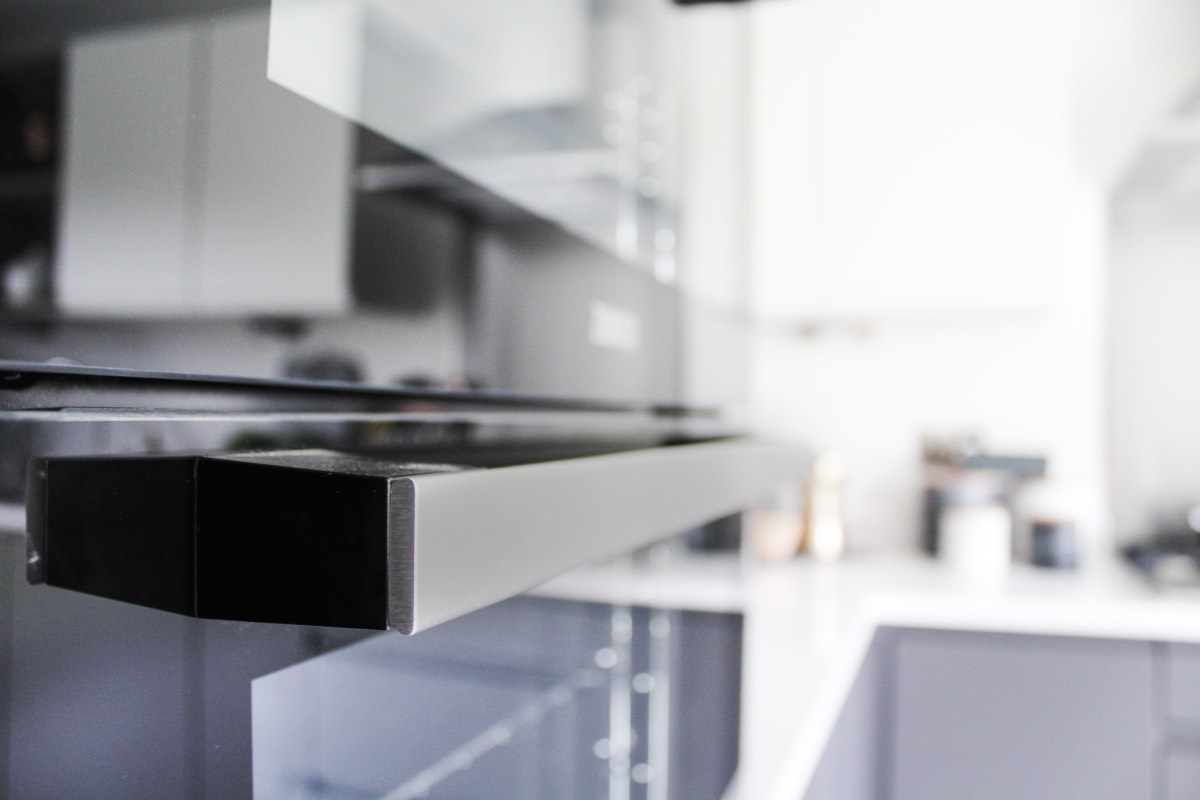
BATHROOMS
The contemporary bathroom features sanitaryware by Ideal Standard; the timeless Sottoni range with innovative aqua blade technology gives homeowners the ultimate modern-day luxury. The cloakrooms, bath suites and shower trays are white with fixtures and fittings in chrome. The family bathroom has a separate shower with a glass screen, bath, wall hung basin with built-in vanity unit and heated chrome towel rail and shaver socket. The Luxurious en-suites comprise of a shower, wall hung basin and heated towel rail. Bathrooms are half tiled as standard. The cloakrooms consist of wall hung basins with chrome bottle traps and a tiled splashback. Home Buyers have a large selection of modern Spanish and Italian tiles to personalise their home.
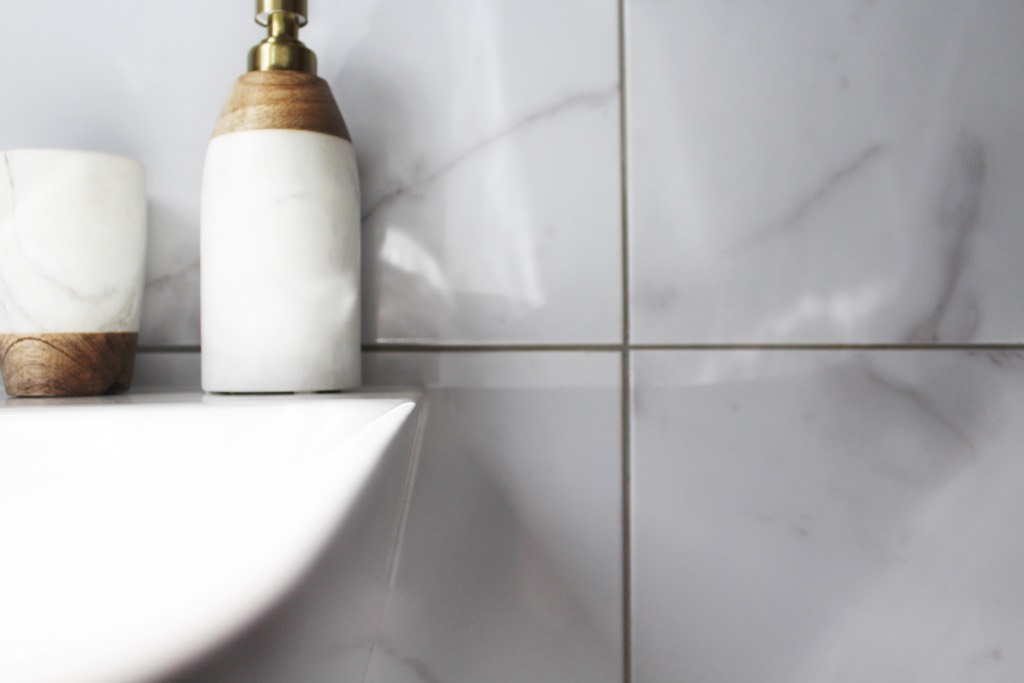
HEATING
Our homes are built with a low carbon footprint, apart from being a renewable source of material, another advantage of our timber framed homes is that they have a much lower embodied energy rating in comparison to traditional build homes, designed to be as energy efficient as possible. We pride ourselves on building homes with better ventilation and insulation and use quality double glazed UPVC windows and doors throughout. Every home is fitted with gas central heating as standard with an Ideal Logic boiler with thermostatic controls.
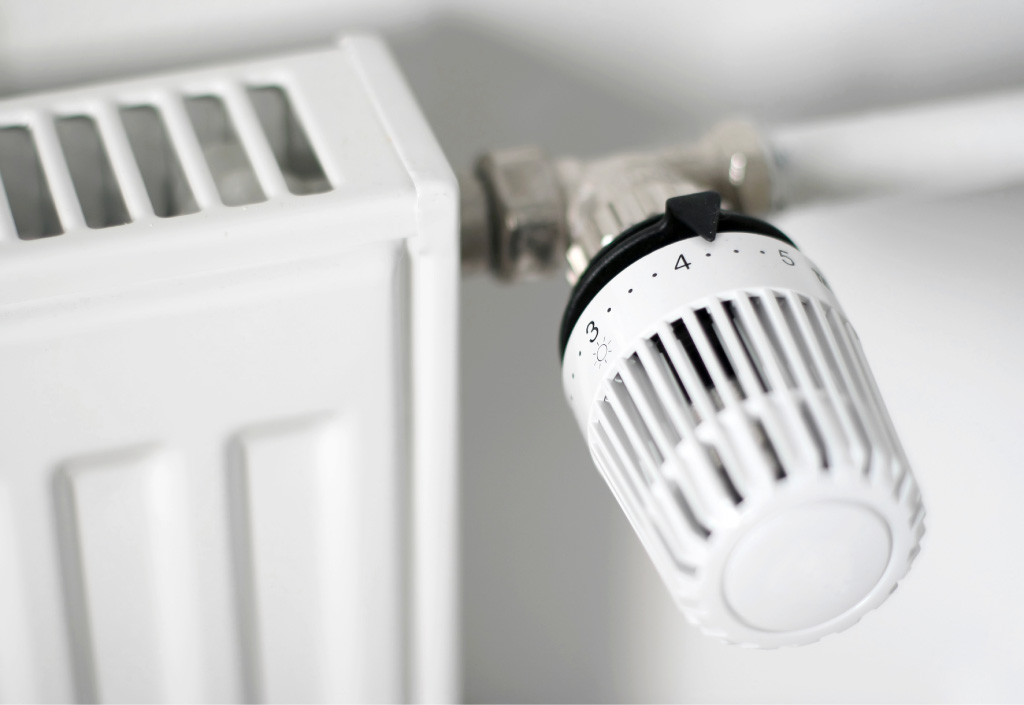
INTERNAL
Heywood Homes pride ourselves on delivering the highest standard of homes. Each home has contemporary oak veneer doors with chrome furniture throughout. There are television sockets in all Bedrooms and Lounge and telephone points in the Lounge and Master Bedroom.
This property has a fireplace space which with both gas and electrical connections, to give the lounge area an exceptional focal point.
Smoke detectors and house alarm fitted as standard.
Rooms are decorated in Farrow and Ball colour Cornforth White emulsion, with all ceilings and wood work in classic white. The staircase on this property is a unique feature, a hard wood oak hand rail and newel post is carefully finished with white painted spindles completing a modern entrance.
We deliver a house that can immediately become your home.
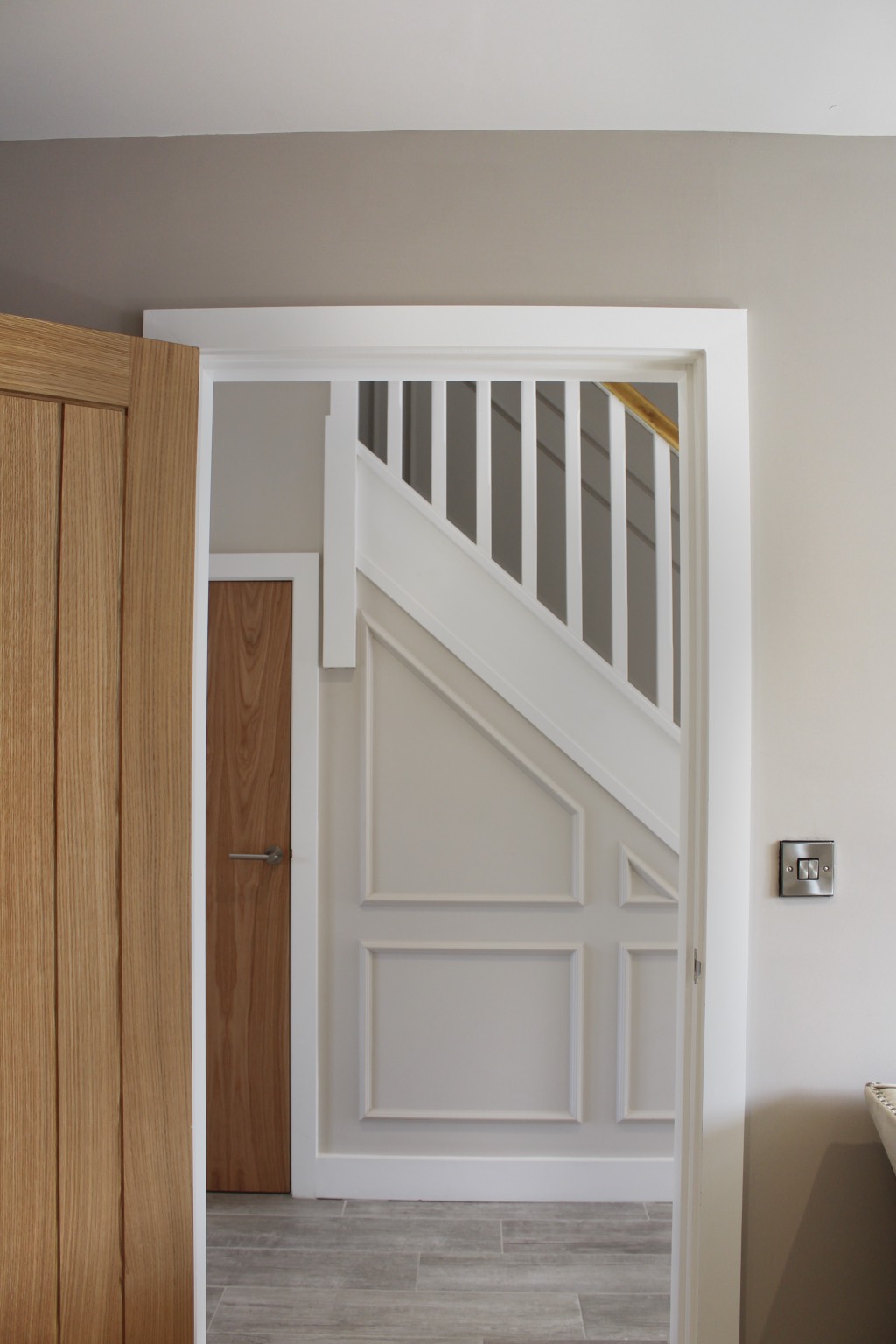
EXTERNAL
The front gardens are fully turfed with block paved driveways.
Rear gardens are provided with private close board fence to occupied boundary walls, and masonry walls where appropriate. They fully turfed with natural Koto stone paving to patio and footpaths.
The property has an integral double garage with electric door and internal access. Each property benefits from an external tap and external lighting to the front and rear.
Our naturally stone built homes with graphite UPVC doors and windows to provide and elegant and contemporary design like no other.
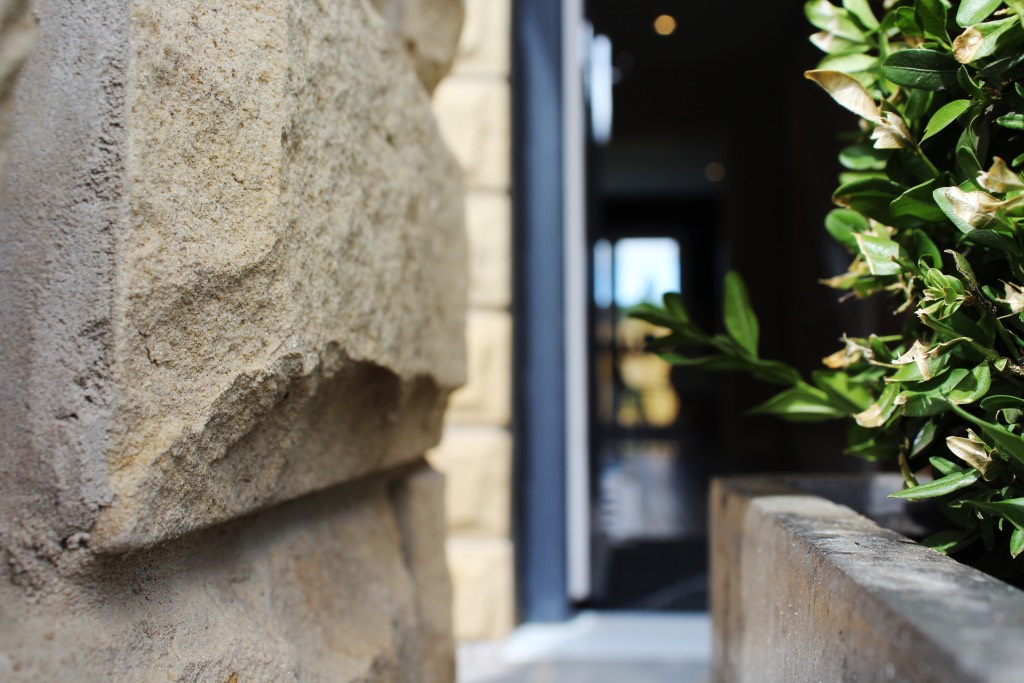
MORTGAGE CALCULATOR
STAY CONNECTED

